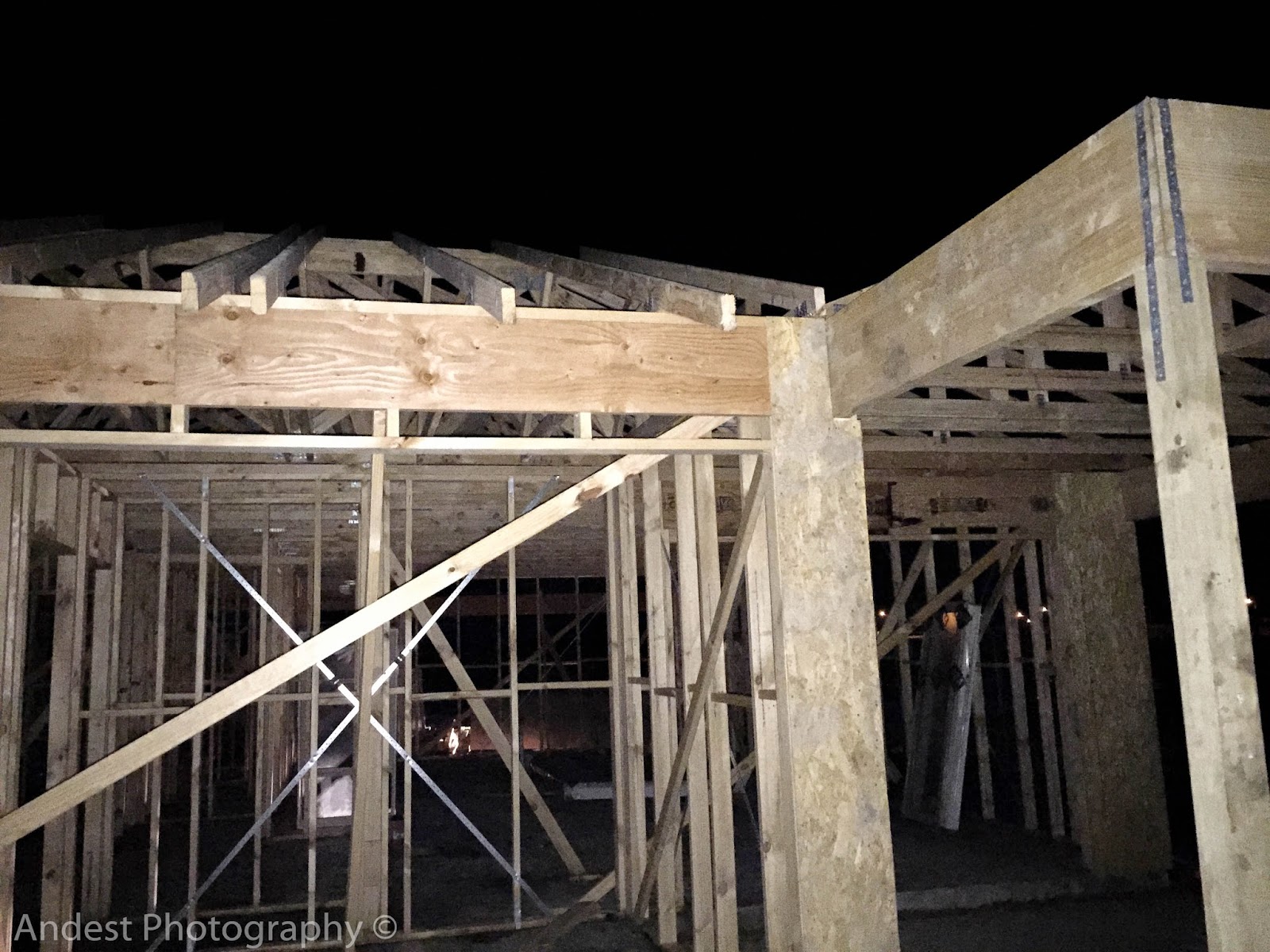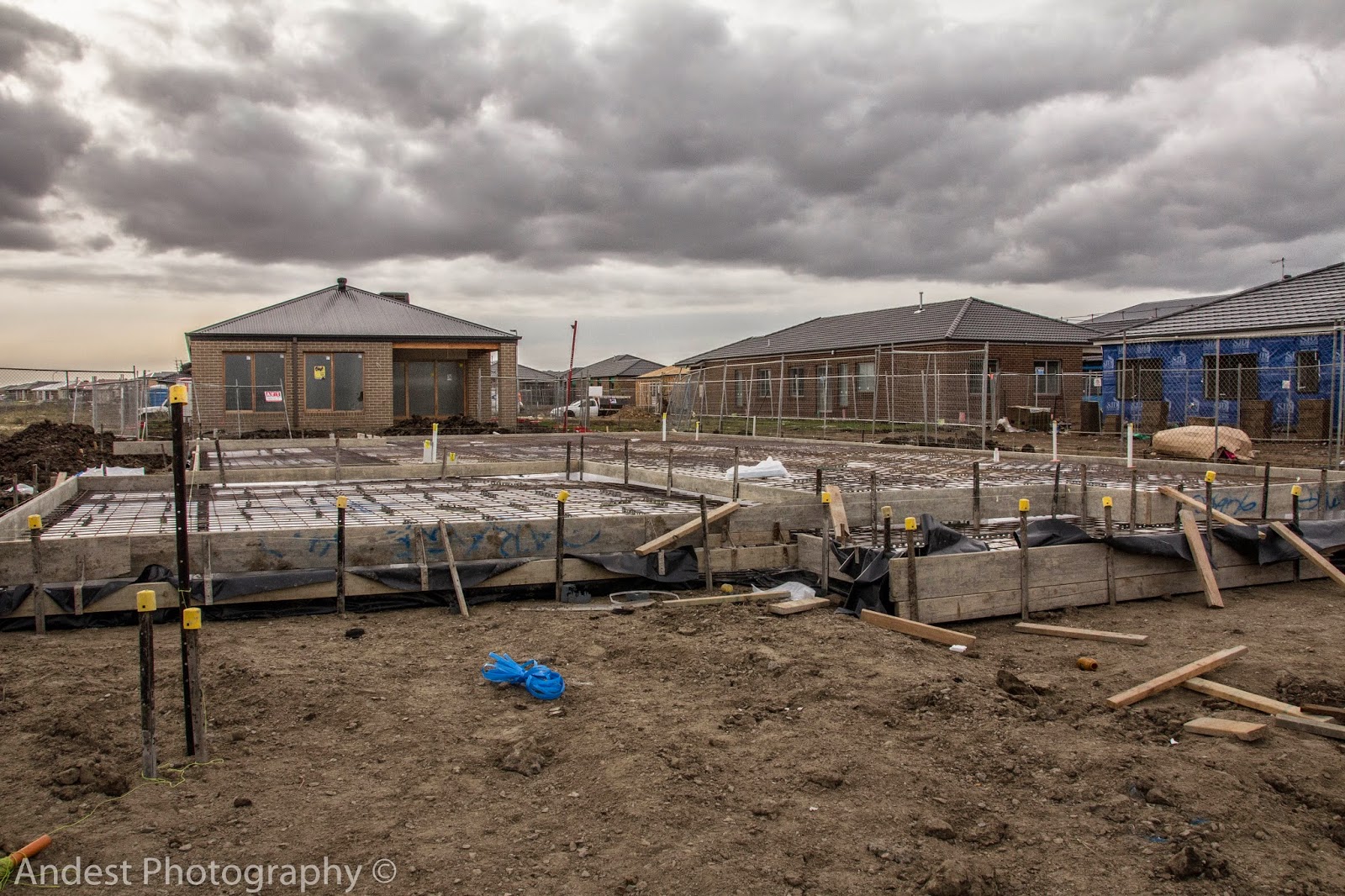Now that the slab is done, we are hoping to get the construction schedule soon; however there is still a few things to be sorted out with Carlisle Homes:
1. Render colour for our fascia is not shown in the plan
2. Shower head in the plan is still not updated with the upgraded option that we chose
3. Garage door model is not mentioned in the final document
4. Measurement for the overhead cabinets were all wrong
Our CLE is kind of hopeless. Everytime I call her, always goes to her voicemail and 80% of my voicemail are not returned. Tried emailing her too, but again most of the times she would reply after two days. Fingers crossed that everything will be OK and construction can start soon.


























































